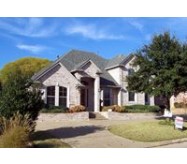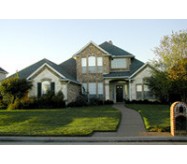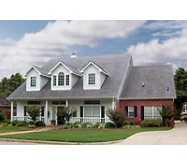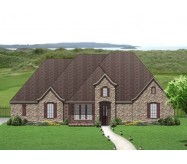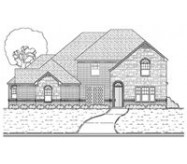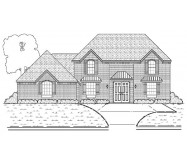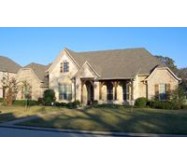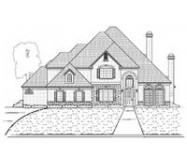This plan was especially designed to be a builder's model home and office. The elegant living room and circular stair make for a dramatic entrance. The large dining room has a butler's pantry and bay window. The very large family area has a fireplace generous built-ins and lots of view to the back with a two story ceiling. Note the walkway upstairs overlooking the family. A guest (or M-I-L) bedroom is off the back hall with storage closet back door and easy access to both. The large angular kitchen features a walk-in-pantry island hutch and wrap around bar. The huge master suite has a conversation niche nautilus shower and triple the closet space. Upstairs two large bedrooms each have walk-in closets and private baths. Study loft with view to the two story entry and family offers drama. And finally a bonus room above the garage can house a home office media center or hobby get away. Note the private stairs from the garage to the bonus room. A bayed porch with covered deck above offers afternoon escape to the backyard.
Learn More
