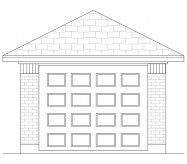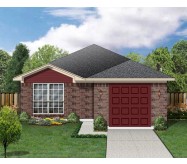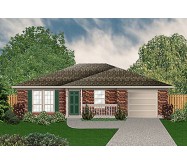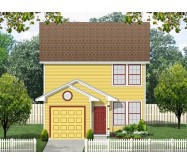Do you dream of gramma's cookies? This colonial cottage captures that feel with today's features. The large front and back porch welcomes swings or rocking chairs. The study can be either private or featured off the entry. The kitchen has a long serving bar island and walk-in pantry. The children's bedrooms share a Jack-n-Jill bath and each have walk-in closets. And the oversized master suite has a lovely bay sitting area huge bath and two large walk-in closets. Note the place in the garage for stairs to the attic where two dormers service a future gameroom.
Learn More














