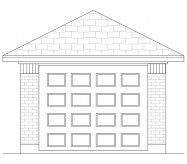This is a perfect family home! The entry and formal dining open to the family with a view to the rear yard. The oversized kitchen and dinette have an eating bar island cook top walk-in pantry and bayed windows. The gameroom is open to both rooms with fireplace and vaulted ceiling. A guest bedroom and bath (or study) are close by with easy access to the garage. Two bedrooms share a bath and storage closet in a private hall. And the master suite has bayed windows vaulted ceilings and luxurious bath! The oversized tub has a glass wall; with step down shower behind. Two vanities and large walk-in closet make this a dream room. Note the storage closets in every corner of the plan. The classy triple brick gable and brick detailing at the windows make this home the envy of the neighborhood.
Learn More














