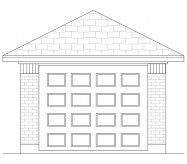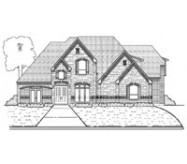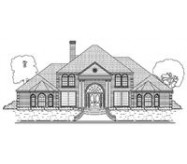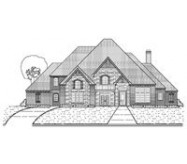One of our most popular plans has been dressed up & made extra special. Large gourmet kitchen has a butlers pantry walk-in pantry & large island. Oversized master suite has a fireplace excersise room & access to the porch. Each bedroom has a private bath & the gameroom overlooks the 2 story entry & family room. Bonus room is a perfect hobby room or media center.
Learn More







