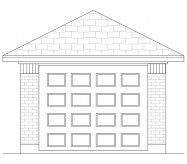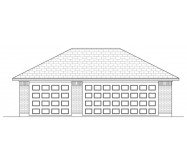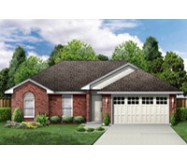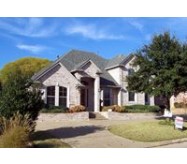Traditional elegance at its finest! Formal floor plan features living & dining rooms off of the large entry. Private bedroom & bath (note the large closets) are on one side of the living area with a bedroom bath & study on the other. Study could be a 4th bedroom or TV room. Large family room looks on to the equally large porch. Spacious kitchen features a walk-in pantry island w/vegetable sink barstool area & brick surrounded cooking center. Utility has a large counter for crafts or plants. Master suite features his & her bath with private dressing areas & separate walk-in closets. Stately elevation recalls a time of formal gardens & horse drawn carriages.
Learn More














