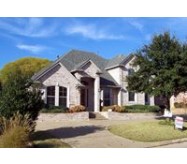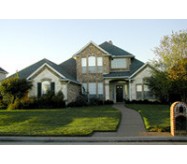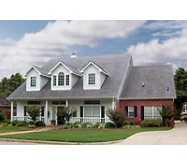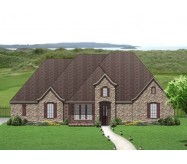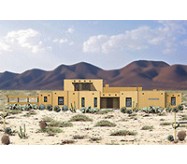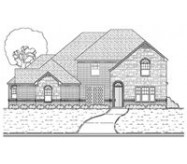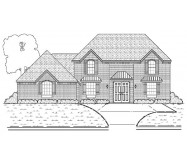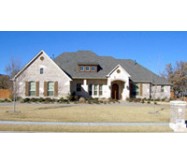The two-story entry and elegant stairs are flanked by the formal living and dining. The family has a great view to the back built-ins and serving bar from the kitchen. An oversized island walk-in pantry and expansive cabinet space are combined with a bayed dinette. The private guest bedroom and hobby size utility room top it all off. The master suite includes a gym garden tub double closet and bayed sitting area. Two generous bedrooms with private baths share a reading loft upstairs. Stone detailing and paladian windows give the elevation class and extra style
Learn More
