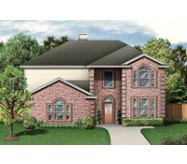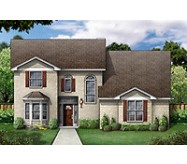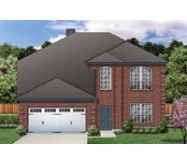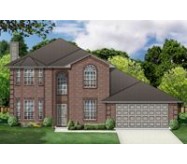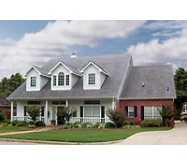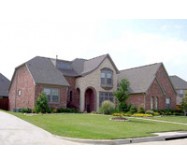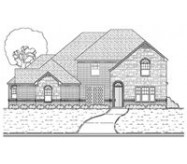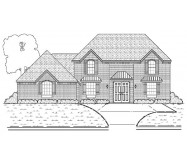Do you have champagne taste but a cola budget? This plan is for your family. Two-story entry large formal dining and gameroom balcony greet you. The spacious kitchen has an island and walk-in pantry. A guest bedroom is close to the utility room (maybe a hobby room?) and the master suite has a rear yard access spa tub and two vanities. Upstairs is a generous gameroom and three more bedrooms. The elegant yet conservative elevation make this plan a dream come true.
Learn More
