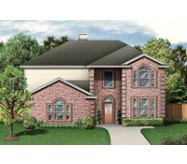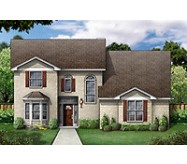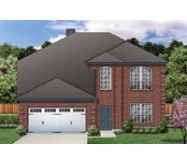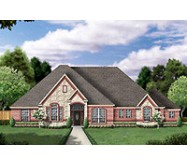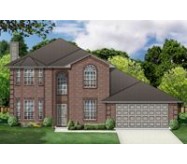Elegance sophistication and livability all in one home. The formal dining greets you off of the entry. The large family area has a corner fireplace and built-ins. The four star kitchen has island cooking wrap around bar and utility room close by. The study (optional nursery) is off the gallery to the master. The master suite features a garden tub double shower expansive vanity and hidden cedar closet. Three bedrooms share the rear hall with a Jack-n-Jill bath. Three garage bays with a porte-cochere offer ample parking. Detailed brick work and gables dress up the elegant elevation.
Learn More



