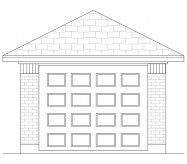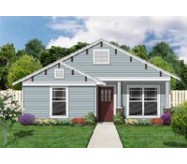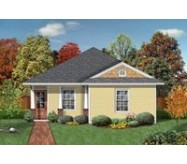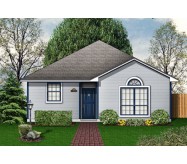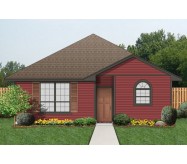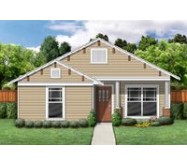Open floor plan not only has a split master suite but 3 other bedrooms. Bedroom 4 can option as a study or formal dining. Open kitchen has loads of cabinets & an island. Master has a garden tub shower & oversized closet. Large front & back porches are great for visiting w/neighbors. Angled wall & dutch hips make the elevation stylish.
Learn More
