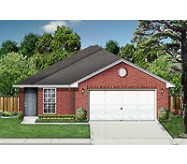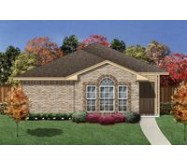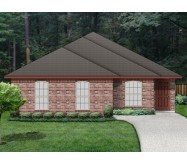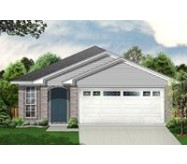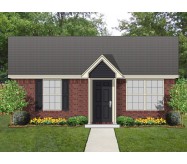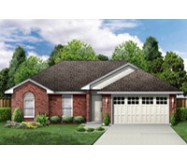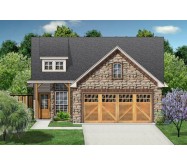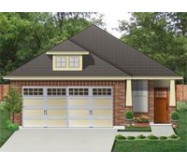What a great home for a new family! The spacious family room is open to the dining and extra large kitchen. The master bedroom has a huge closet and is close by the children's bedrooms. The two car garage has space for storage and with closets for everything inside this plan is just perfect!
Learn More

