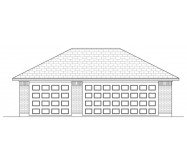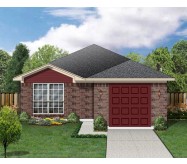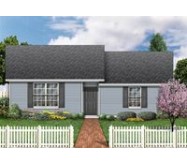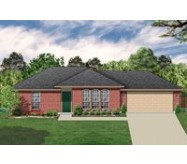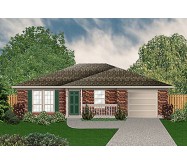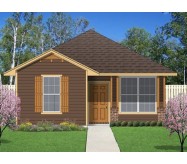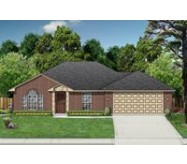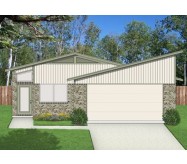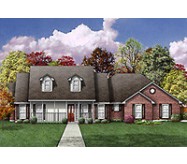This wonderful plan is great for a big family or multi-generations. Large family/dinette/kitchen features plant shelves lots of light & storage. Formal living & art hallway are a dressy treat at the entry. Bedrooms 4 & 5 have a private hall & have openings that provide clearance for a wheelchair (bath too). Note that the bedroom 5 can be a playroom dining room or study. Dressy elevation features stone accents & large windows.
Learn More
