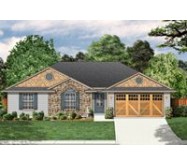Country living on a budget? This classic plan features a large living room with view to the front or back. The kitchen has a breakfast bar and the dining room is charming with a bay window. Two bedrooms share a bath off a private hall. The utility closet is conveniently located between the kitchen and master suite. A spa tub separate shower and two closets make the master suite a special retreat. The front swing porch adds charm to this simple to build plan.
Learn More














