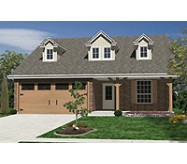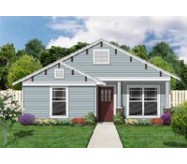What a great home for either a new family or empty nester! The bay dining and open kitchen have a great view of the backyard. Two bedrooms have a private hall and large closets. The master suite has an oversized bath large walk-in closet and is convenient to the utility room. And the dressy brick elevation is a great way to show off to your friends!
Learn More














