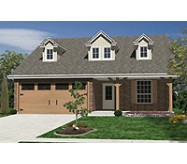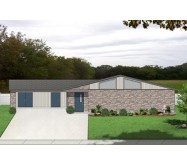This home is narrow enough for any lot and offers custom home features on a budget. The formal dining greets you with the spacious kitchen (note the walk-in pantry) and breakfast bar overlooking the large family room. The master suite has a private access by the back foyer. And not only is the utility oversized but this home features two linen closets!
Learn More














