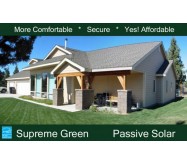This passive solar home is well received by all visitors. The two-story entry views the great room with its vaulted ceilings rising to the loft above. Radius stairs and balcony add a superb touch to the open concept. The media room and guestroom are very private with a covered upper deck to enjoy the outdoors.
This home was designed with passive solar through the living/dining room wall. Originally built with an air-to-water heat pump providing warm or cool water to the radiant floor heating/cooling system on the first level and forced-air heating system in the upper level makes this home very comfortable in all seasons. The finished bonus room allows for an additional 288 square feet of living space.
The plan includes a radiant-floor-heating tube layout. Our 102-page Conservation Guide providing the latest in building science and proven cost-effective energy-saving features that you may incorporate in the construction of your new home is also included.
Learn More



