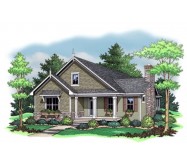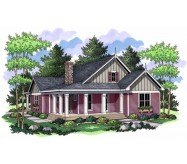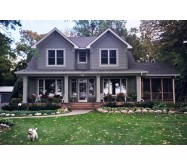A wrapping corner porch and stone chimney grant rustic tones to the home's curbside appearance while crossed gables help balance the overall exterior. Interior spaces begin with the family room which features a large fireplace and flows quickly into the kitchen and dining area. All three spaces find immediate access to large windows and outdoor-living areas. Locating the office space near the kitchen keeps housework in check. Note also the convenient proximity of the laundry area to the master suite which is attended by a garden tub oversized steam shower and separate sinks. Walk-ins for all the home's bedrooms bring unusual luxury for a home of this size.
Learn More





