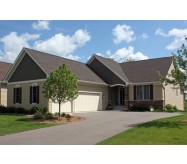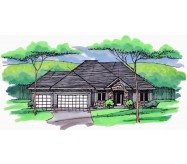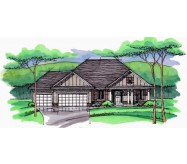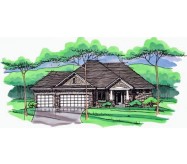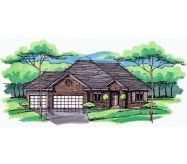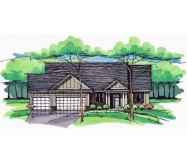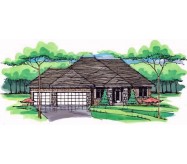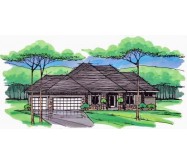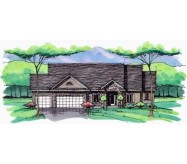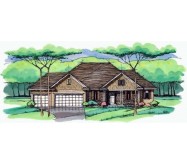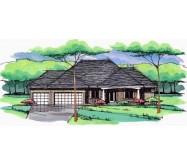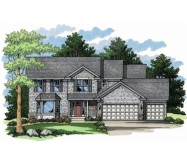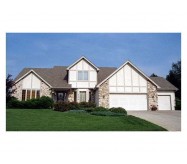Discover the lavish luxury of this timeless abode with its striking exterior and glorious bay windows. The welcoming foyer introduces the enticing living room complete with a comfortable window seat where you can curl up with a novel and a cup of tea. Prepare all your favorite meals in the sensible kitchen where counter space abounds. The formal dining room creates the ideal space for dinner parties while the dinette hosts casual meals for the family on the go. A sizzling fireplace beckons you into the family room for a cozy evening. The upper floor master suite features an attractive vaulted ceiling a dual sink vanity a spa tub a separate shower and a large walk-in closet. Three more bedrooms with adequate closets easily host family or guests and share a full hall bath located close by
Learn More
