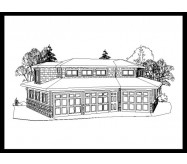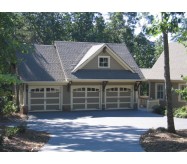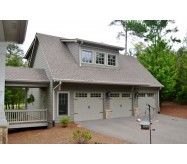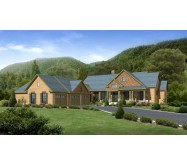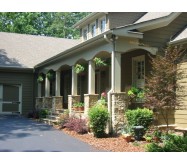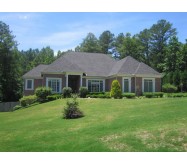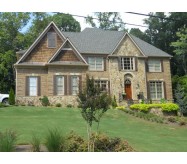This mountain home has a winning elevation and floor plan. It is actually bigger than it looks with its 3rd garage bay (1 car bay and a 2 car bay) covered front porch and distinct elevation. The exterior has stacked stone board and batten hardi-plank siding and cedar shakes. The floor plan is open and inviting. It has a master bedroom suite on the main level and a guest bedroom and bath that could also be a study. The house is great for entertaining with its keeping room breakfast and kitchen open to the family room which has a coffered ceiling. There is a fireplace in the keeping room and an optional fireplace in the family room. The kitchen pantry is a walk-in and backs up to the large laundry room. The main level is loaded with windows front and rear to enhance views and let in the sunlight. Downstairs in the terrace level there are 2 additional bedrooms each with their own bath a family room (gathering room) and an optional kitchen. Additionally if you prefer you can get an optional second floor layout which has 3 bedrooms and 2 baths. This additional level would require a different elevation (not shown) to accommodate the additional space upstairs. Actual plan may vary from photos or renderings.
Learn More
