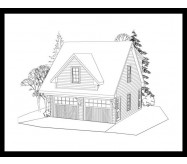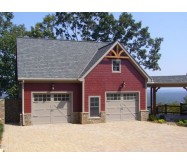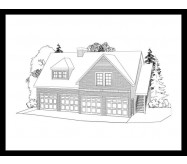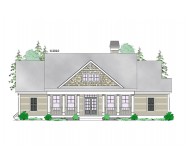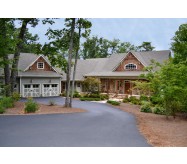JAMERSON GARAGE
This is a traditional, detached, 3-bay garage that fits nicely on just about any lot. The traditional exterior is accented with stone, cedar shake and lap siding. The upper floor has a deck to enjoy the outdoors. Upstairs, you walk into an inviting, kitchen, dining and and living area with access to a deck. Additionally, there is a master bedroom with deck access, a walk-in closet, and a shared bath with a garden tub and separate shower. Lastly, there is a guest bedroom and adjacent laundry room.
Learn More
