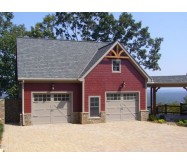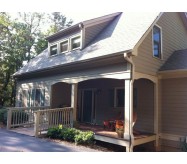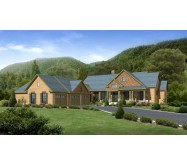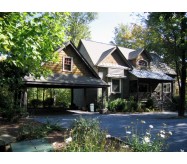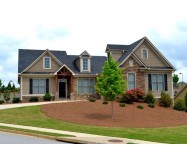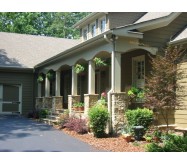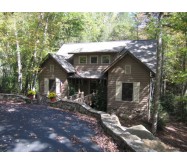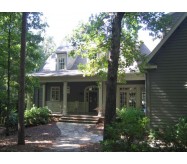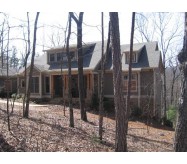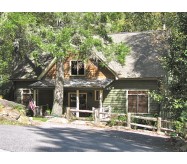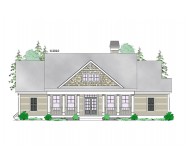CEDAR BROOK
This is an inviting, rustic vacation home that is perfectly suited to hilly or mountainous terrain or even a golf course. The exterior is showcased with large decks and porches, a metal porch roof, stone, cedar shake and clapboard siding. The back of the house is loaded with windows to take advantage of great views as well as letting in daylight. The main level interior offers a kitchen open to the dining room and great room. The master bedroom is opposite the kitchen and has a walk-in-closet, separate vanities, and a separate tub and shower. Upstairs, there is a large media room or play room and two similar sized bedrooms, each with their own baths. The optional finished basement offers a rec room and two additional bedrooms with their own baths. Actual plan may vary from photos or renderings.
Learn More
