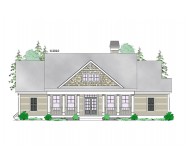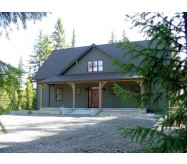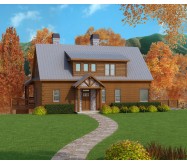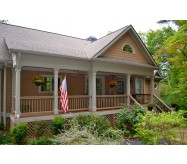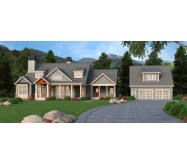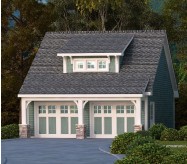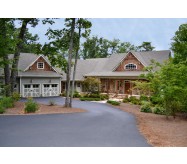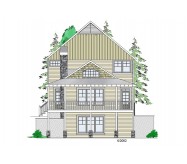This is a rustic cabin that is a great vacation home or mountain home. It offers 1,918 sq.ft. of finished living space with an unfinished basement and “drive-under” garage. The front is comfortably inviting with a covered entry porch and log framed walls on the exterior. The rear elevation is generous with windows to take advantage of mountain, lake or golf course views.
On the interior, the entry foyer opens to a bright, open floor plan. The kitchen is open to the dining and the two-story great room which has a rear wall of glass for great views. The dining room has direct access to a covered porch with a fireplace. The master suite is on the opposite side of the house from the kitchen and has a small deck, a walk-in closet, and a bath with separate garden tub and shower. Upstairs, the loft has complete view of the great room and its windows. Additionally, there are two very comfortable size bedrooms that share a full bath. The basement has a two bay drive-under garage with access to large unfinished areas for storage or a future rec room. Additionally, there is a sink and shower to clean up after a long hike or outdoor cutting of wood. The wall heights are 10 feet for the first floor and basement and 8 feet for the second floor. Actual plan may vary from rendering or photo.
Learn More

