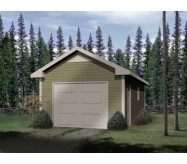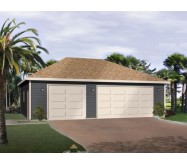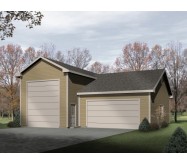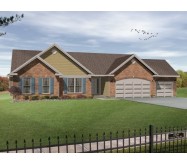A hip roof tops this detached 3 car garage plan featuring two 9’x8’ and a16’x8’ overhead door and a 9’ ceiling. With a garage door located at the read of this design pulling thru your garage will be a new added convenience. This drive-thru garage design is ideal for adding additional parking to an existing home.
Learn More







