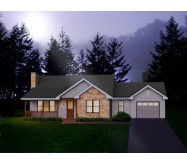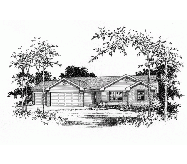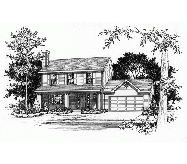The front gables of this ranch house plan are eye-catching. Enter the vaulted family room from the welcoming covered front porch. An open floor plan provides a spacious look. Large windows brighten the breakfast room. The kitchen features a large walk-in pantry. Both bedrooms enjoy walk-in closets.
Garage: Front-entry ; One car
Bedroom Features: Walk-in closet
Kitchen Features: Eating/Snack bar
Interior Features: Family room ; Open floor plan ; Valuted/volume ceiling
Exterior Features: Covered front porch
Special Features: Fireplace.
Roof Framing: Truss
Learn More







