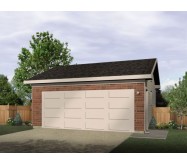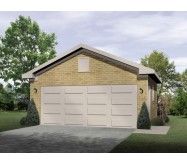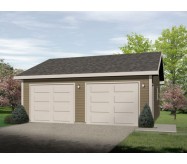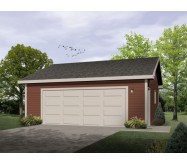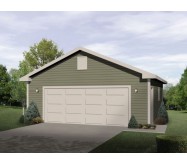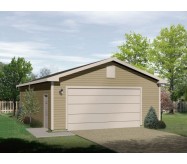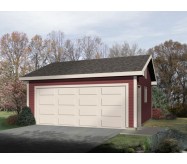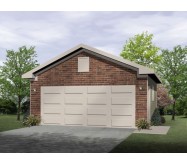A gable roof and a siding façade highlight the exterior of this traditional drive-thru garage plan. Just think of how easy it will be to store cars bikes or lawn equipment with this easy access design. A convenient side-entry man-door an 8’ ceiling a 16’x7’ overhead door in front and a rear 9’x7’ garage door complete this plan. Complement your home with this simplistic two-car garage plan.
Learn More

