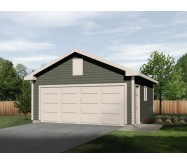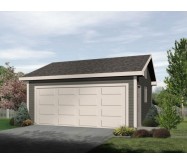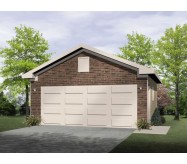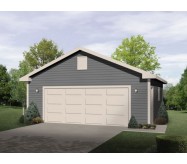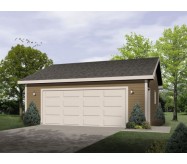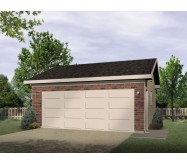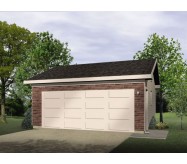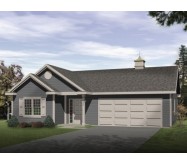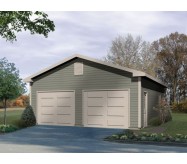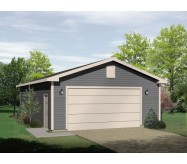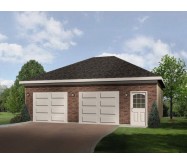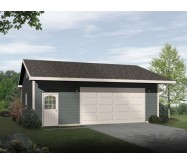If you are looking for extra storage for automobiles and other equipment consider this traditional two-car garage fashioned with a siding façade and topped with a reverse gable roof. Convenience is the main highlight of this design. You will be happy with the easy entry offered by a man-door on the side wall while widows fill this space with natural light. A drive-thru design makes easy it to store things such as a boat or the riding lawn mower. A front 16’x7’ garage door a rear 9’x7’ door and an 8’ ceiling complete with drive-thru garage plan.
Learn More

