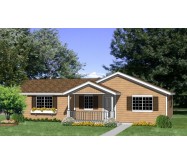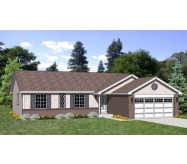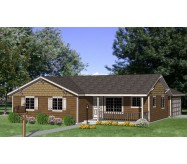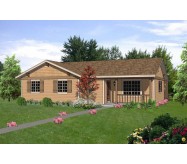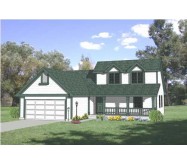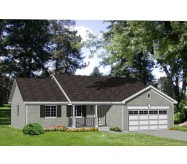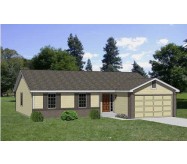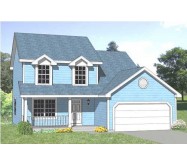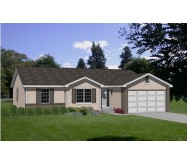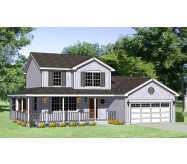Features four bedrooms and two full baths. The covered front porch of this home creates an attractive welcoming entrance. The Living Room features a volume ceiling treatment accented by a ceiling beam. The Dining Room adjoins the Living Room making entertaining easy. The large Kitchen counter serves as a pass through or a snack bar. The Master Suite is complete with a compartmental full bath and walk-in closet. The three bedrooms on the main level share a full hall bath.
Learn More
