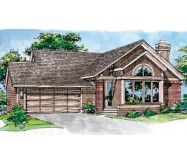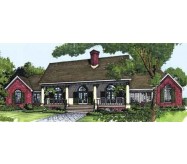This comfortable home presents an impressive facade with its large and inviting front window arrangement. A step down from the front entry the Great Room boasts a 12-ft. vaulted ceiling with a barrel-vaulted area that outlines the half-round front window. The striking angled fireplace can be enjoyed from the adjoining dining area. The galley-style kitchen hosts a half-round cutout above the sink and a breakfast area that accesses a backyard deck and patio. The kitchen breakfast area and dining area also are enhanced by 12-ft. vaulted ceilings. The master bedroom features a boxed-out window a walk-in closet and a ceiling that vaults to 12 feet. The private bath includes a garden tub a separate shower and a private toilet compartment. Another full bath serves the two remaining bedrooms one of which has sliding glass doors to the deck and would make an ideal den.
Learn More






