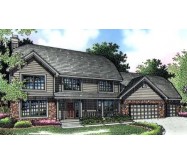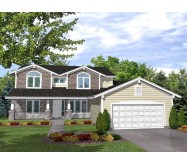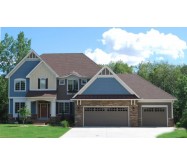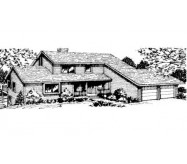Reminiscent of Mom's house on the outside but with a modern edge inside this Craftsman-style home will make you feel comfortable right from the start. The sidelighted foyer opens to the living room and the adjoining den as well as the formal dining room that is framed by decorative columns. On the upper floor the master suite enjoys amenities such as a deluze bath and a large walk-in closet.
Learn More







