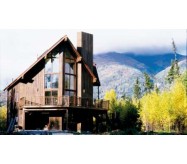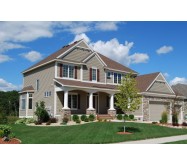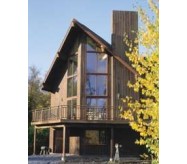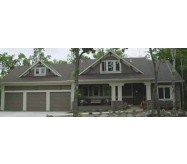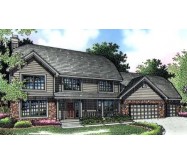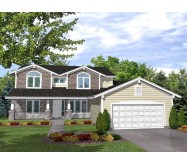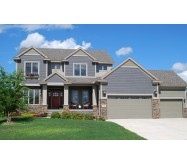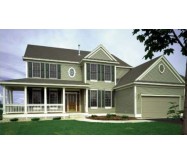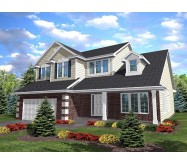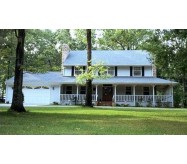Borrowing from the bungalow and Craftsman styles of a century ago this lovely home will be the centerpiece of the neighborhood. The columned porch beckons friends to join you for iced tea on warm summer evenings. Inside the central Great Room is warmed by a see-through fireplace which is shared by a cozy hearth room. A built-in breakfast area with benches makes the dinette a popular spot for meals or snacks. A secluded study features a U-shaped counter resulting in a very efficient layout for your home office. Overnight guests? No problem! A guest room is located next to a full hall bath. Upstairs the sprawling owner's suite contains all of the desired amenities.
Learn More
