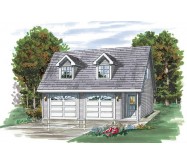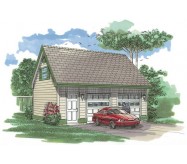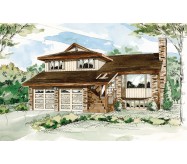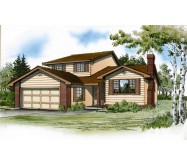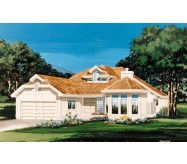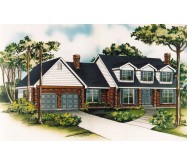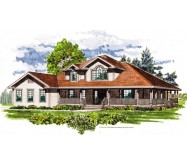The contemporary facade of this home features a lovely turret-style bay. Inside the two-story foyer spills into the octagonal living room with a coffered ceiling. The vaulted dining room and living room feature access to a private courtyard. The skylit kitchen with a center cooktop island and a breakfast bay is open to a loft upstairs. The vaulted master bedroom features a fireplace and a French door opening to the rear patio. A walk-through closet leads to an ensuite with a glazed roof over the whirlpool spa twin vanities and a sauna. The loft will be ideal for a studio study or media center.
Learn More
