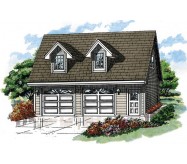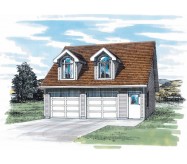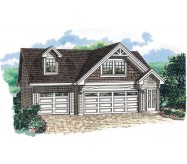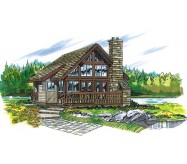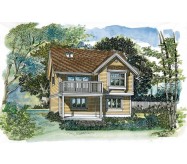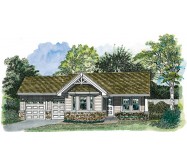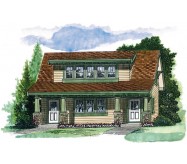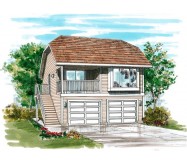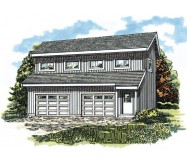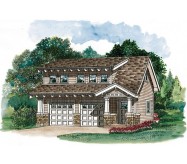Rustic Vacation Home:Full window walls provide the living and dining rooms of this rustic vacation home with natural light. A full sun deck with a built-in barbecue sits just outside the living area and is accessed by sliding glass doors. The entire living space has a vaulted ceiling to gain spaciousness and to allow for
the full-height windows. The efficient U-shaped kitchen has a pass-through
counter to the dining area and a corner sink with windows overhead. An owners bedroom is on the first floor and has the use of a full bath. A loft on the second floor overlooks the living room. It provides an additional 419 square feet not included in the total. Use it for an additional bedroom or as a studio. It has a vaulted ceiling.
Learn More
