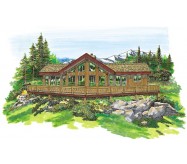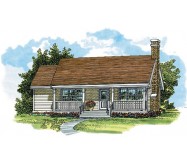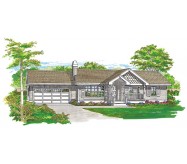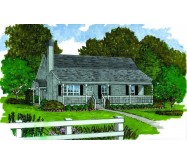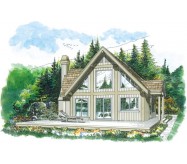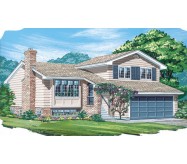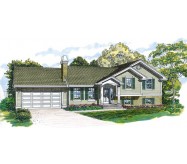Adorned with horizontal siding and brick the exterior of this home sports details for a rustic country appeal. The entry is deep-set for weather protection and opens directly to the airy living and dining room area of the home. A fireplace and box-bay window here are added features. The kitchen's L-shaped configuration is made for convenience and allows space for a breakfast table. Up a few steps sit two family bedrooms and a master suite with a full bath. One family bedroom boasts a walk-in closet. Space on the lower level can be developed into a family room with double-door access to the rear patio a den or recreation room with a fireplace and bedrooms if you choose. Rough-in plumbing is included for a half-bath and the laundry room.
Adorned with horizontal siding and brick the exterior of this home sports details for a rustic country appeal. The entry is deep-set for weather protection and opens directly to the airy living and dining room area of the home.
Learn More
