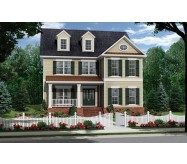This beautiful narrow lot design offers traditional neighborhood styling along with great floor plan features. The first floor includes a large great room complimented by gas log fireplace built-in cabinets and great views. A well-equipped kitchen offers easy access to the formal dining room as well as the casual breakfast area. A large laundry room and half bath are also provided with separate outside access. There is also a two car garage with additional storage as well as two covered porches and a large screened porch perfect for outdoor entertaining. The second floor boasts three well-sized bedrooms complete with ample closet space and a master suite which includes a large walk in closet trayed ceiling dual vanities jet tub and separate shower. The functional floorplan and attractive exterior combine to make this a plan that you and your family can be proud to call home.
Learn More

