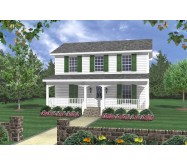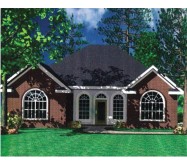The Azalea Trail provides a very functional split-floorplan layout with many of the features that your family desires. Expansive Master Bedroom and Bath with plenty of storage space in the separate walk-in closets. Large great room with vaulted ceiling and gas log fireplace. Front and rear porches. Open kitchen layout with plenty of counter space for that growing family. Great value with a wide variety of innovative features. Make this your home today!
WATCH THE WALK-THRU VIDEO:

Learn More














