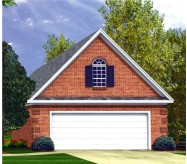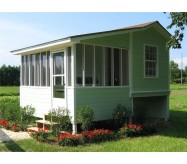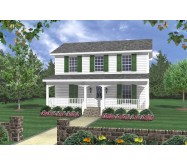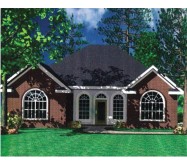This well-designed plan provides many amenities that you would expect to find in a much larger home. The master suite features a wonderful bathroom with large walk-in closet. The spacious great room includes great views to the rear as well as 10' ceilings which make it a great place to relax and spend time with family and friends. The rear covered porch provides a great space for those summer cookouts as well as providing close access to the kitchen. Two other bedrooms share a bath complete with plenty of storage for linens. There is also a two car carport with space for real-sized vehicles. This plan is the perfect solution to your family's needs.
Learn More














