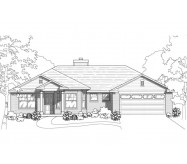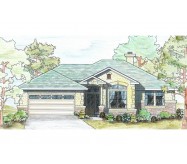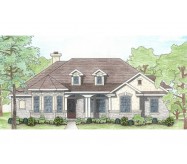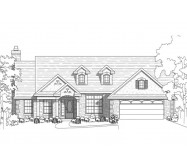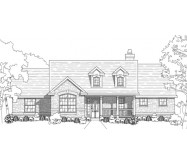A study or an optional guest bedroom is located near a spacious master suite which also includes a sitting room. This home plan features stepped ceilings in the great room master bedroom and in the study. A walk-in pantry is adjacent to a kitchen that opens to the great room and to the breakfast area. Multiple arches and art niches throughout this plan add unique architectural details. A side entry two-car garage can also be modified into a front entry or a three-car garage.
Learn More
