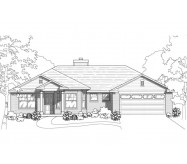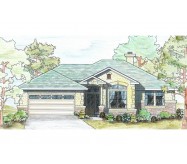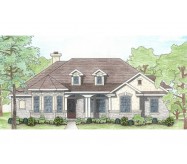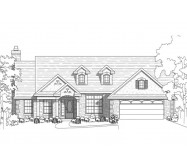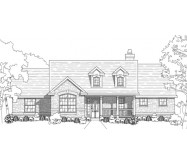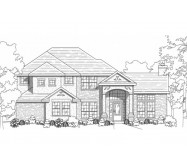A study or an optional guest bedroom with an 11' stepped ceiling is located to the left of the foyer which creates the focal point of the elevation. A large kitchen with an island opens to the great room on one side and to the breakfast area on the other. Round tapered columns with arches above separate the great room from the dining room and the foyer. A side entry two-car garage with a storage / workshop area can also be modified into a front entry or a three-car garage.
Learn More
