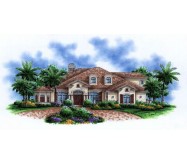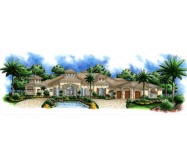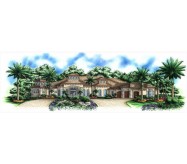THE MAGNOLIA-The Magnolia featuring a stately portico effortlessly depicts the finest in luxury living. The enormous outdoor living spaces offer an abundance of amenities including pool with a spa outdoor kitchen pampering sauna and a relaxing fireplace. This area is conveniently accessed through the living room family room a versatile recreation room and the master suite and even offers a large storage space for your pool's belongings. Open with volume ceilings yet offering defined private spaces this home was designed with elegant everyday living in mind. A welcoming vestibule connecting the formal living room and master suite leads the way to the owner's private personal retreat. Imagine relaxing in the centerpiece Roman tub! The master suite also features walk in closets dual sinks and an enormous walk around shower. The island kitchen with breakfast nook and eating bar can easily service the formal dining room by utilizing butler's pantry. It's true...the Magnolia welcomes you home in style! Building restrictions may apply in Collier County Florida.
Learn More





