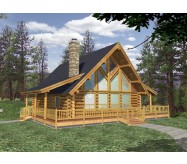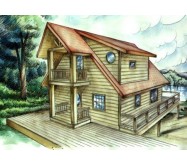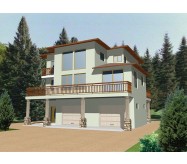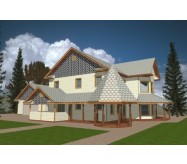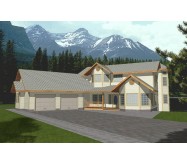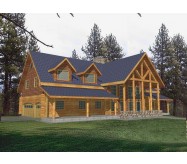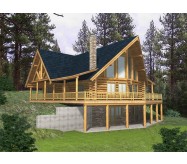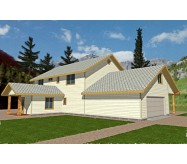*Standard Frame Construction
*2-Car Garage
*Large Great Room With Fireplace
*Nook
*Parlor
*Covered Entry Porch
*Kitchen Island
*Unfinished Basement
*Den
*Sitting Room
*Walk-In Closet In Master Suite
*Upper Level Open To Below
*Double Sinks In Master Bathroom
*Storage Area In Garage
Learn More
