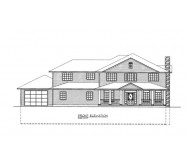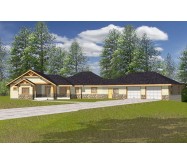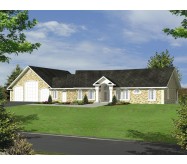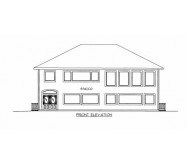*Insulated Concrete Form Construction
*Covered Porch Entry
*Den
*Main Floor Master Suite with Private Deck and Spa
*Master Bath with Walkin Closet Double Sinks and Spa Tub
*Great Room with Fireplace
*Kitchen with Island and Walkin Pantry
*Rec Room with Builtin Entertainment Station Bar with Sink
*Two Storage Rooms
*Four Car Garage with Shop Room
Learn More





