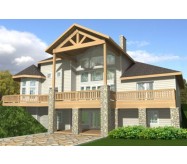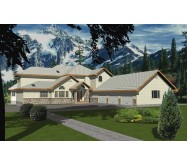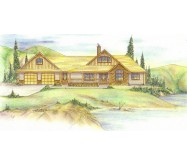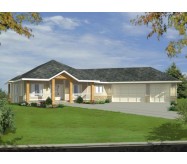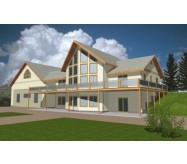*Standard Frame Construction
*Covered Deck Area
*Den
*Full Master Bathroom With Walk-In Shower And Spa Tub
*Fireplace And Sitting Area In Master Suite
*Great Room With Fireplace
*Breakfast Nook
*Kitchen Island And Raised Eating Bar
*Walk-In Kitchen Pantry
*Laundry Room On Main Level
*3-Car Garage/Shop
*Bonus Room Upstairs
*Upper Level Open To Below
*Study
*Storage Area
*Large Recreation Room
*Wet Bar
Learn More




