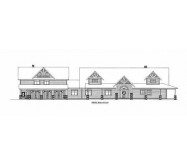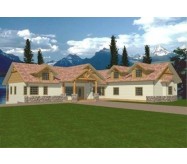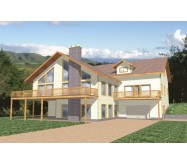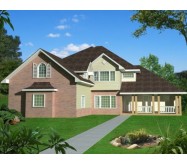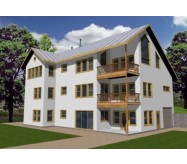*Insulated Concrete Form Construction
*Covered Porch
*Den/Office
*Vaulted Great Room
*Vaulted Dining Room
*Vaulted Master Suite
*Vaulted Foyer
*Vaulted Master Bathroom
*Fireplace In Great Room
*Spa Tub In Private Master Bathroom
*Double Sinks In Master Bathroom
*Walk-In Kitchen Pantry
*3-Car Garage
*Fireplace In Family Room
*Media Room
*Exercise Room
*Storage Space
Learn More
