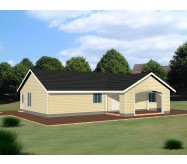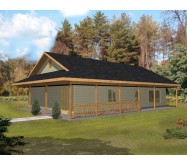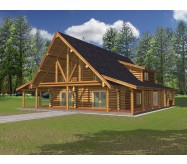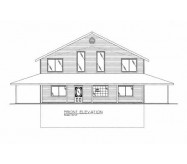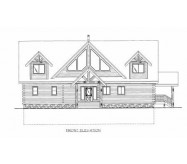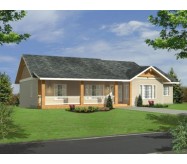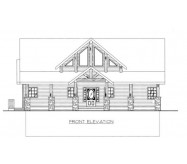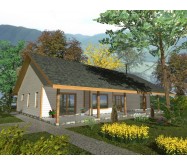*Standard Frame Construction
*Portico
*Living Room with Fireplace
*Kitchen with Island and Walkin Pantry
*Laundry Room with 2 Washer and Dryer Hookups and Sink
*Study
*Main Level Master Bedrooms with Walkin Closets
*Loft
*Bedrooms 34 and 5 with Private Baths
*Bedroom 5 with Laundry Chute in Private Bath
*partial Basement/Crawl Space
Learn More
