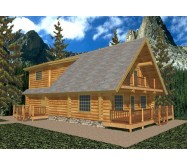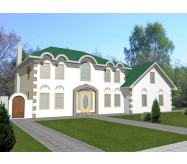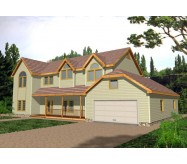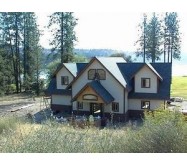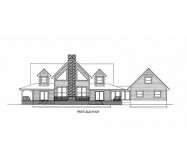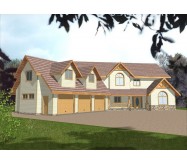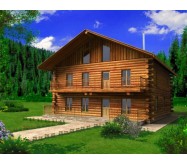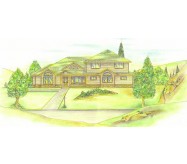*Insulated Concrete Form Construction
*Large Living Room
*Vaulted Ceilings
*Formal Dining Room
*Kitchen Island
*Breakfast Nook
*Triple Sided Fireplace
*Fountain
*Den
*Family Room
*Full Guest Suite
*Porte Cochere Entry
*Large Master Suite
*His and Her Bathrooms and Closets
Learn More
