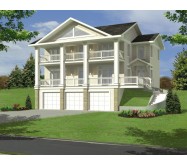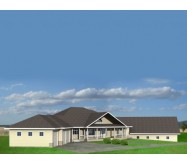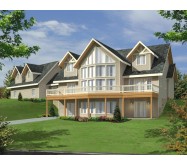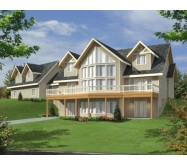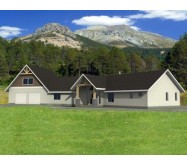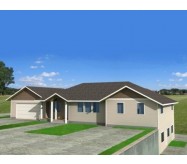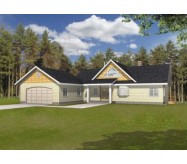*Standard Frame Construction
*Modern Style Home
*2 Bedrooms In Unfinished Basement
*2 Bathrooms In Unfinished Basement
*Barrel Vault In Foyer
*Kitchen Island
*Breakfast Nook
*Laundry Room
*3-Car Garage
*Skylights
*Built-In Bench Seat In Master Suite
*Porch
*Swimming Pool
*Hot Tub
Learn More



