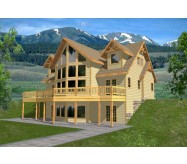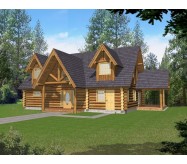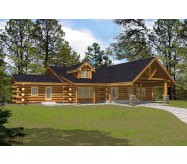*Standard Frame Construction
*NorthWest Style
*Large Family Room With Fireplace
*Wet Bar
*Concrete Patio
*Lower Level Laundry Room
*Deck
*Large Great Room With Fireplace
*Raised Island In Kitchen
*Walk-In Kitchen Pantry
*Fireplace In Master Suite
*Walk-In Shower In Master Bathroom
*Laundry Chute In Master Bedroom
Learn More











