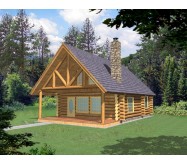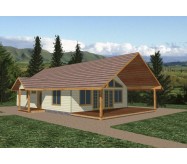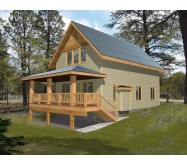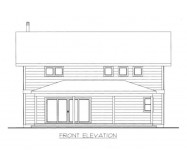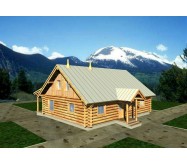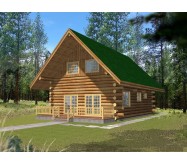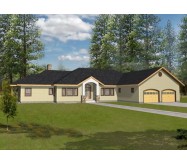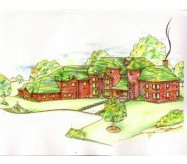*Insulated Concrete Form Home
*2-Car Garage
*Laundry Room
*Walk-In Kitchen Pantry
*Kitchen Island
*Office
*Fireplace In Great Room
*Walk-In Closets In Master Suite
*Full Master Bathroom With Spa Tub
*Large Recreation Room
*Bar
*Storage Area
*Wine Cellar
*Theater Room
*Exercise Room
*Guest Suites
Learn More



