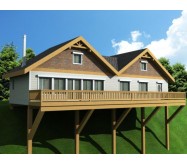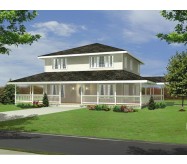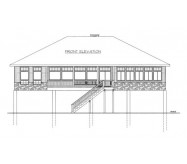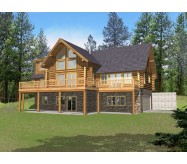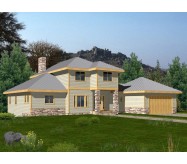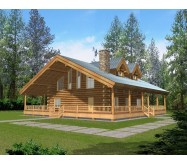*Standard Frame Construction
*2-Car Garage
*Shop
*Fireplace In Living Room
*Laundry Facilities On Main Level And Also Upper Level
*Deck
*Upper Level Master Suite
*Full Master Bathroom With Double Sinks Walk-In Shower And Spa Tub
*Walk-In Closet In Master Suite
Learn More

