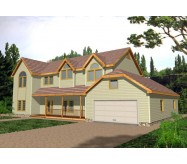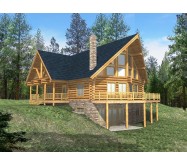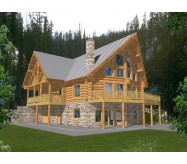*Log Home
*Recreation Room
*Lower Level Laundry Room
*Storage Area
*Wet Bar
*Corner Fireplace In Living Room
*Eating Bar In Kitchen
*Dining Room
*Mud ROom
*Covered Deck
*Upper Level Master Suite
*Walk-In Closet In Master Suite
*Spa Tub In Master Bathroom
*Loft
*Walk-In Kitchen Pantry
Learn More












