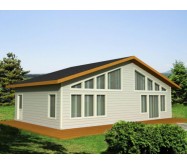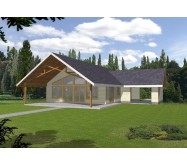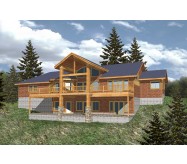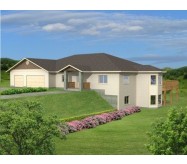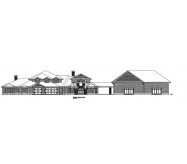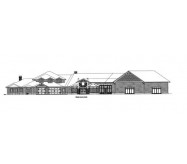UNIT A 1235 sq. ft.
UNIT B 1343 sq. ft.
UNIT A GARAGE 321 sq. ft.
UNIT B GARAGE 302 sq. ft.
*Standard Frame Construction
*Duplex
*1 Car Garage For Each Unit
*Covered Entry Porch
*Large Walk-In Closet
*Large Living Room
*Dining Room
*Kitchen With Eating Bar
Learn More
